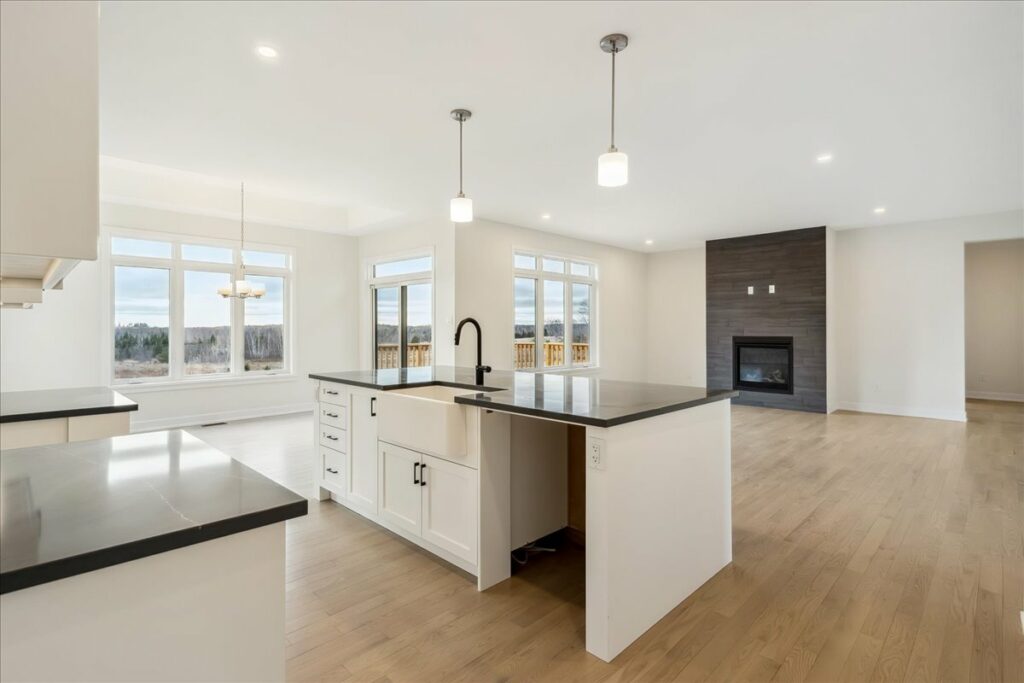Building Quality Homes in the Greater Ottawa and Surrounding Area Since 2012
Mackie Homes
Why Build With Mackie Homes?
Mackie Homes takes the skills and insights of three generations of home builders and implements them into every home we build. Mackie Homes is a collective of skilled, dedicated, hard-working individuals who sincerely care about the quality of our builds for our homeowners.
Mackie Homes Values
Our Promise To You
The Mackie Homes values are deeply engrained into every aspect of our business, from how we treat our customers to every member of our team. We promise to deliver quality to you through our commitment to our values.
Integrity
Collaboration
Safety
Respect
Fairness
Explore the Mackie Homes Communities
Mackie Homes continues to build and develop communities across Greater Ottawa, Eastern Ontario and surrounding areas that mix rural living with strong community bonds. Our wide offerings of home designs, styles, and floor plans will provide comfort for you and your family.
For sales inquiries, contact our sales team today via email at sales@mackiehomes.ca.
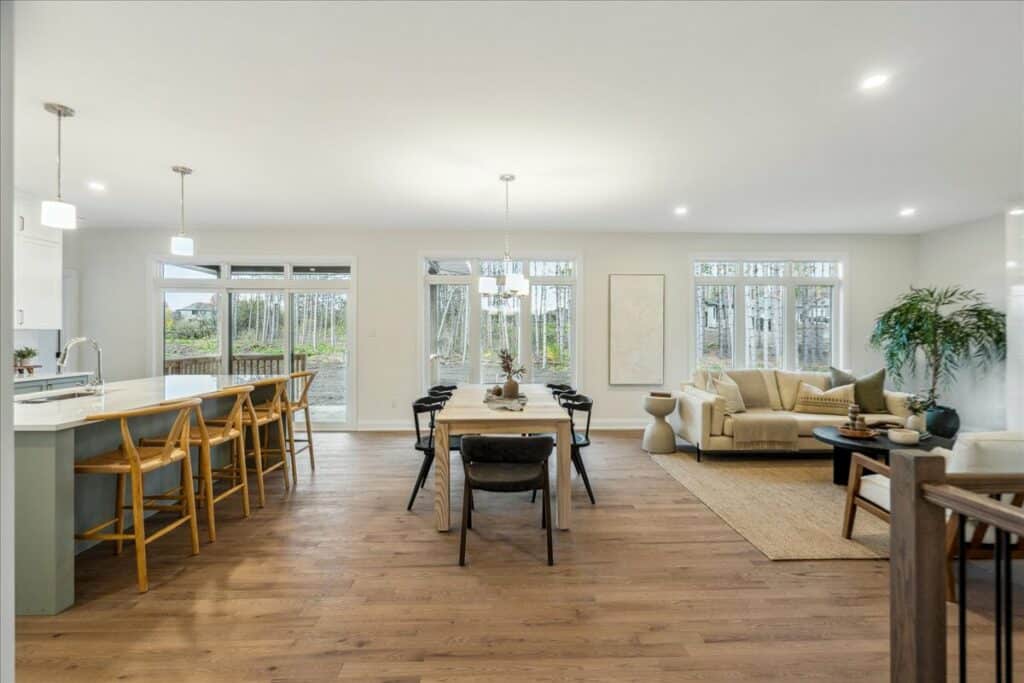

Glasgow Ridge
McNab/Braeside
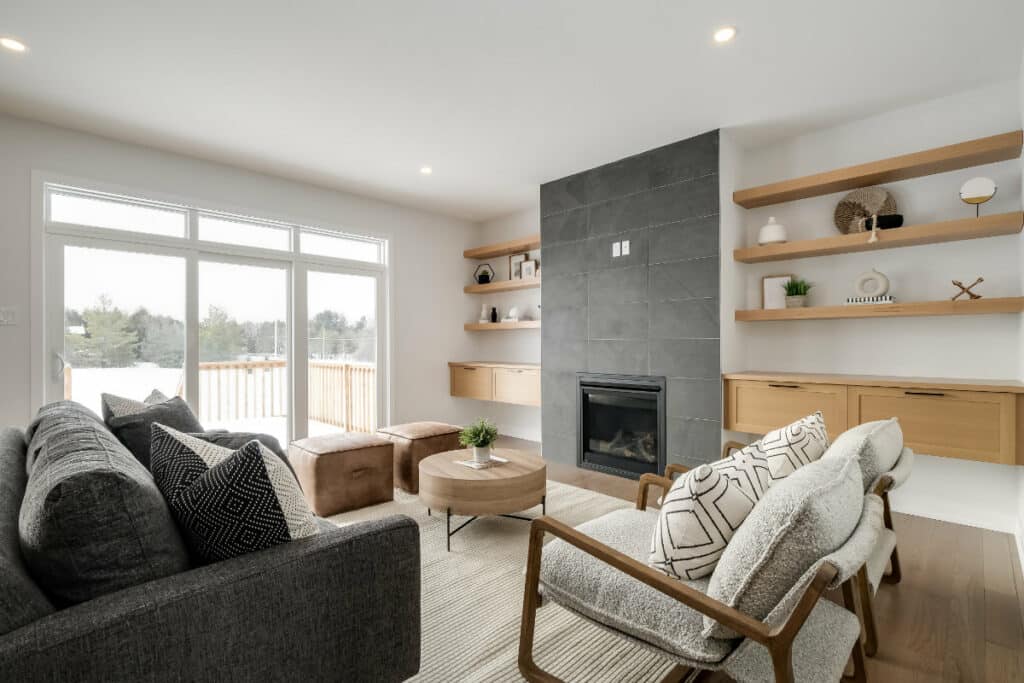

Goodwood Estates
Beckwith
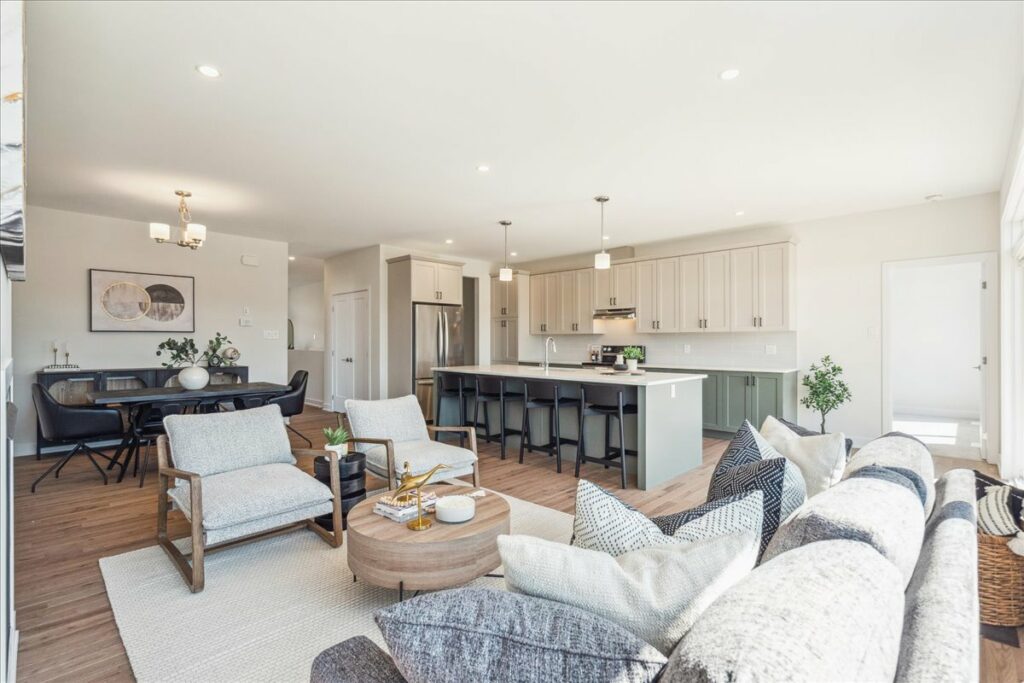
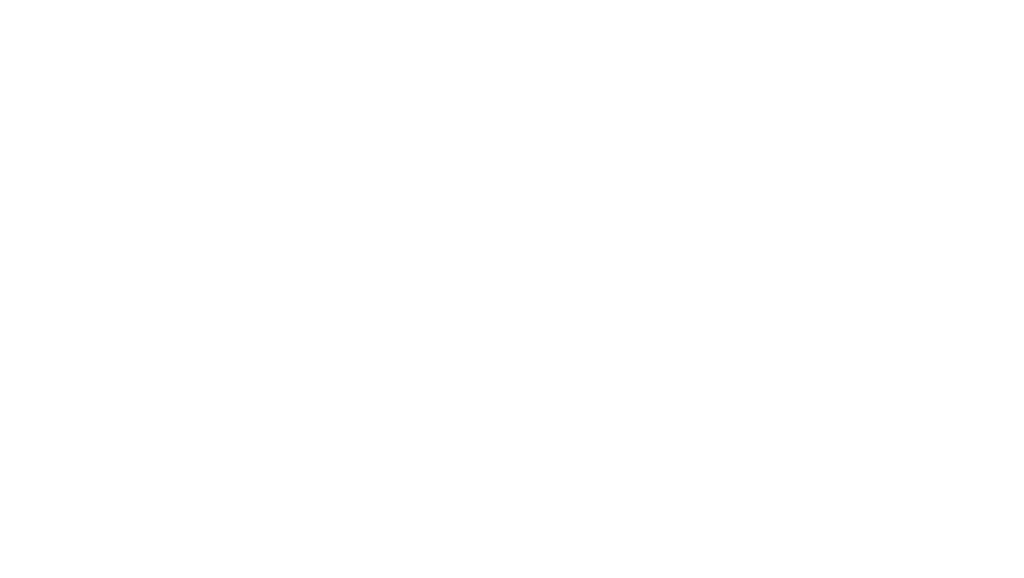
Stirling Meadows
Brockville
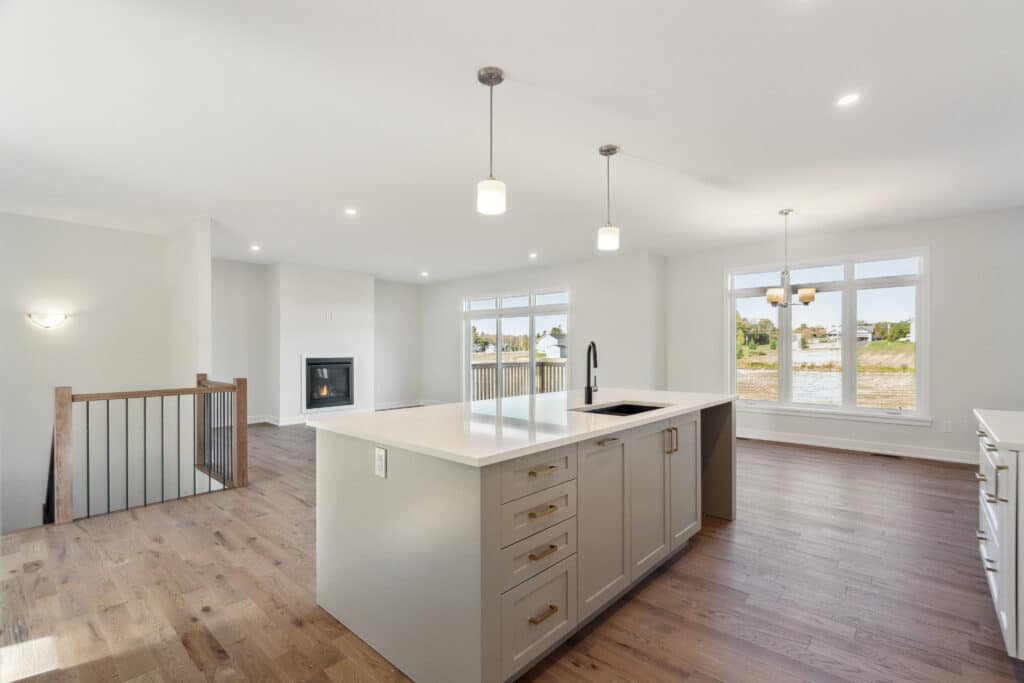

South Point
Smiths Falls
Join Our Team
Mackie Homes offers many job opportunities across a variety of fields, from our selections staff to carpenters and other trades.
To apply, send us a resume and a brief introduction to info@mackiehomes.ca.
Reasons to Work With Mackie Homes
- Family-Oriented
- Strong work-life balance
- Supportive environment
- Close-knit team

Make Your Next Home a Mackie Home
Are you interested in building with Mackie Homes? Our expert sales team will help you find the community and home plan that’s right for you. With a long list of standard inclusions, upgrades, specifications, and design options, our teams will work closely with you to outfit your home as you see fit and provide accurate quotes to avoid surprises down the road.
Contact our sales team at sales@mackiehomes.ca for all new home inquiries.

