Building Quality Homes in the Greater Ottawa and Surrounding Area Since 2012
Glasgow Ridge
Nestled Between The Trees
Presenting Glasgow Ridge by Mackie Homes, a tranquil and quiet community offering the majority of 1 – 2 acre lots and a few rare oversized 8 – 20+ acre lots. This unique community is the best of both worlds being minutes from the proposed expanded HWY 17 between Arnprior and Renfrew with newly constructed onramp, yet is nestled between the trees. A community serviced with Fibre-optic connectivity and Natural Gas with 40 brand-new ‘to-be-built’ homes situated 6 minutes from Burnstown, ON and 18 minutes from Calabogie, ON – a lifestyle upgrade awaits you in Glasgow Ridge!
Welcome To Glasgow Ridge
Explore the Glasgow Ridge Communities
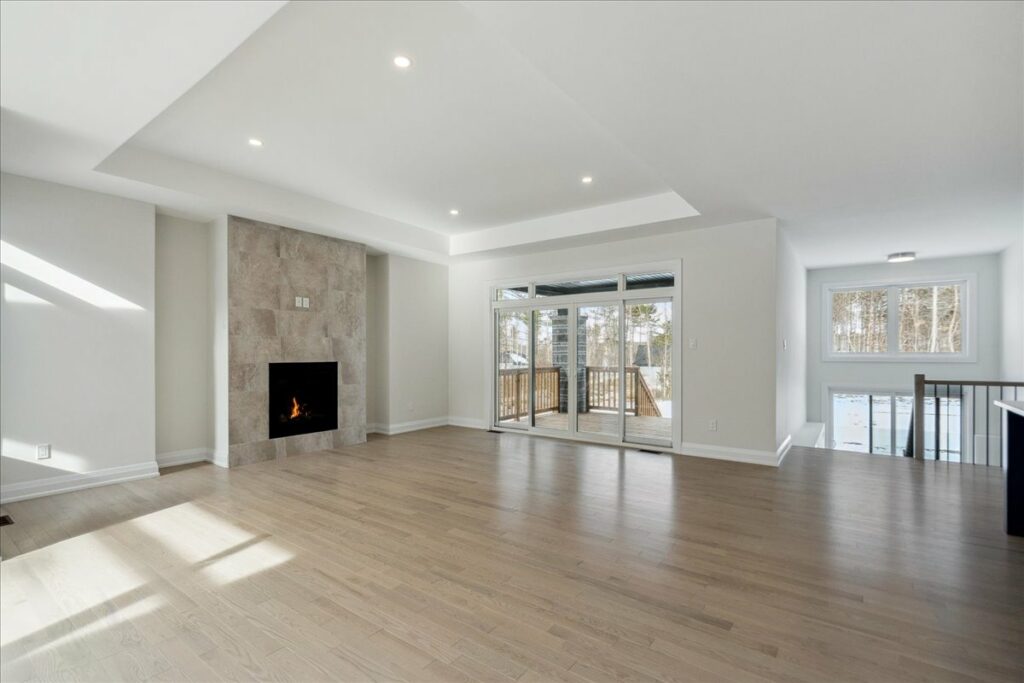
The Benton
1978 sq ft bungalow with open flow living and dining space, 3 bedrooms, 2 bathrooms and covered front and rear porch with access to the backyard from the stair landing to the lower level.
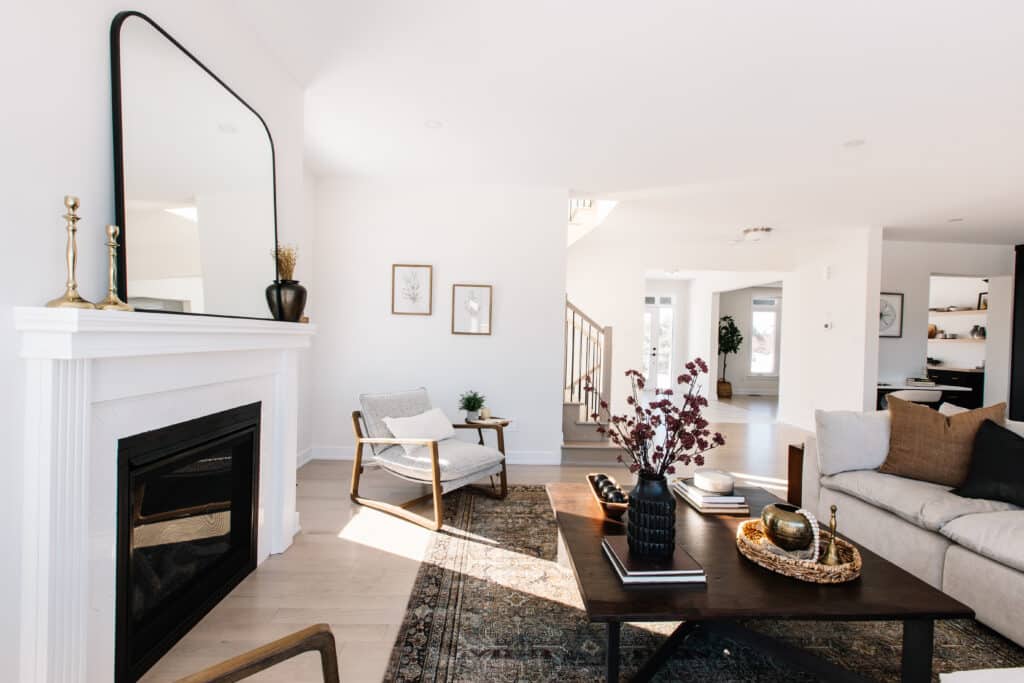
The Featherston
2973 sq ft. two storey home offering all of modern life’s conveniences under one roof. The Featherston Model features open living and kitchen space, deep chef’s pantry, separate dining room, main floor office, closed-in mudroom/laundry room, 4 bedroom, 2.5 bath layout with 2nd level loft space.
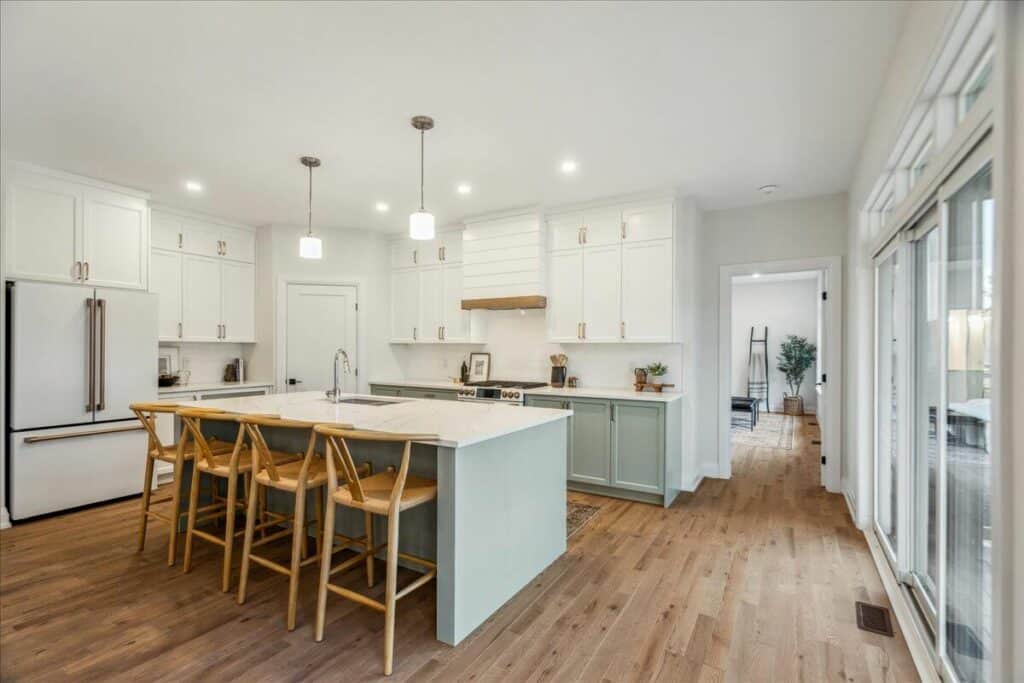
The Lynwood
2213 sq ft bungalow with separate mudroom and laundry room to ease family organization. 4 bedroom or 3 bedroom plus office layout with 2.5 bathrooms. A full back wall off windows allows natural light to pour in your shared living and dining space along with your Primary Bedroom and Ensuite.
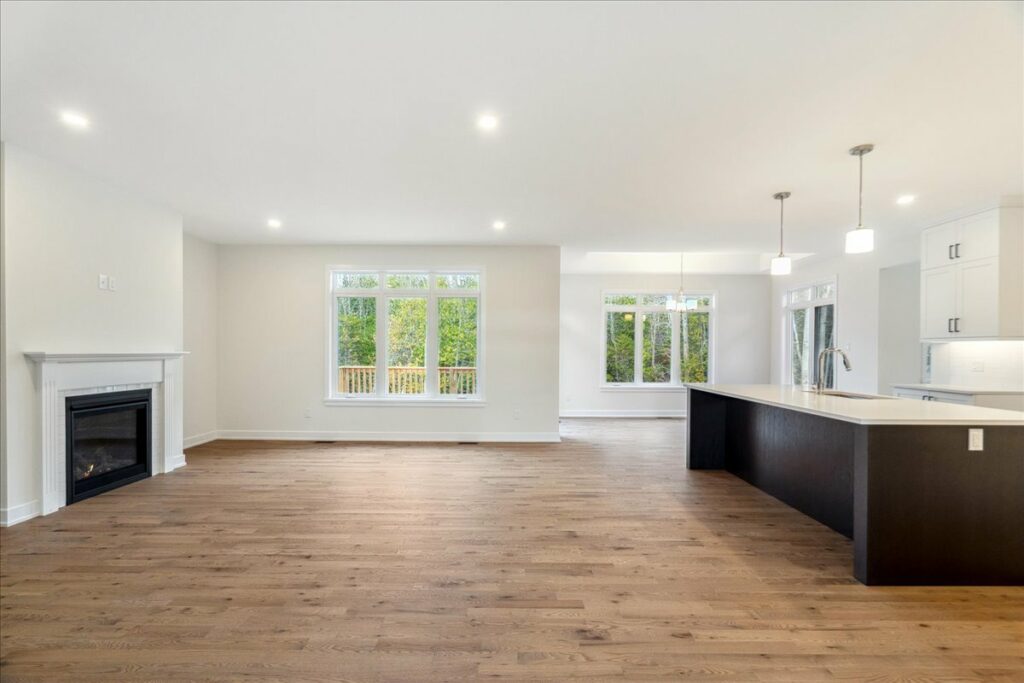
The Casewood
1876 sq ft bungalow with expansive mudroom & laundry area and light-filled kitchen and dining space. 3 bedroom or 2 bedroom plus office layout with 2.5 bathrooms
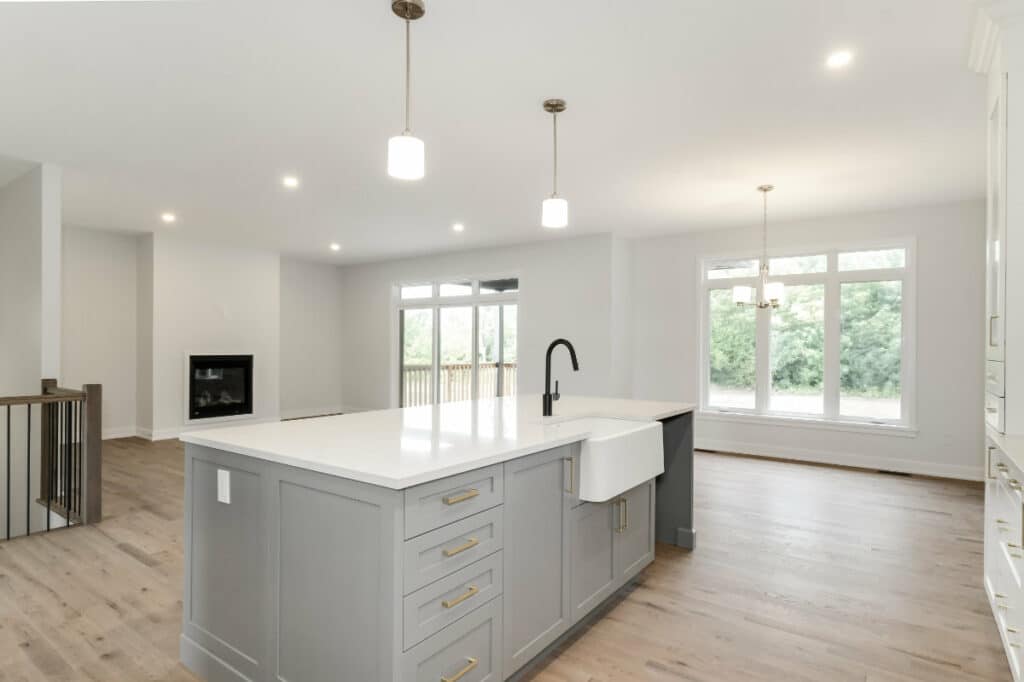
The Smith
1995 sq ft of open-concept living, dining and entertaining space. The home office is adjacent to the entry with walkthrough to the kitchen. This model features a spacious primary bedroom plus two additional bedrooms at opposite end of the home with a shared Jack-and-Jill bathroom. The main floor laundry and mudroom are only a few of the conveniences that the Smith model offers.
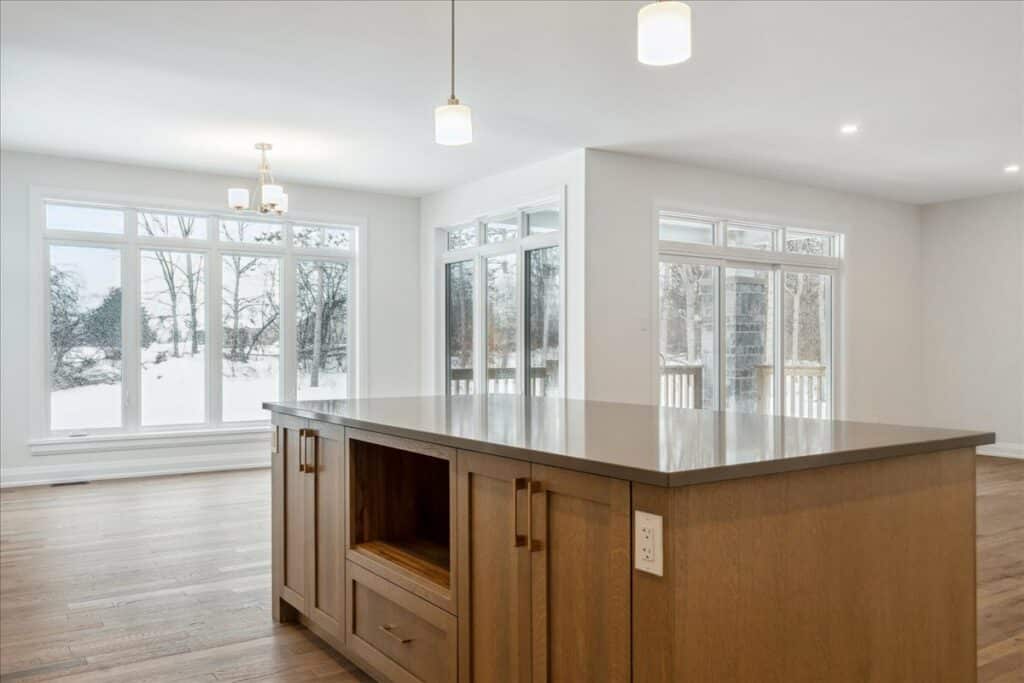
The Trenton
2318 sq ft bungalow with separate sleeping quarters that are separated from the dedicated kitchen and living space with an elongated hallway creating a retreat for sleeping and separate gathering place for shared living space. Off the garage entry there is an expansive laundry/mudroom room to ease family organization. 3 bed, 2.5 bath layout.

The Elizabeth
2328 sq ft spacious bungalow includes a contemporary kitchen layout with breakfast room, great room and dedicated dining room. A wall of windows and patio doors lead to a bright decent to the lower level. A spacious and private primary suite with walk-in closet and luxurious ensuite bath with separate enclosed shower, freestanding bath and double vanity. Two secondary bedrooms on opposite wing of the home feature oversized closets and Jack-and-Jill access to the family bath.
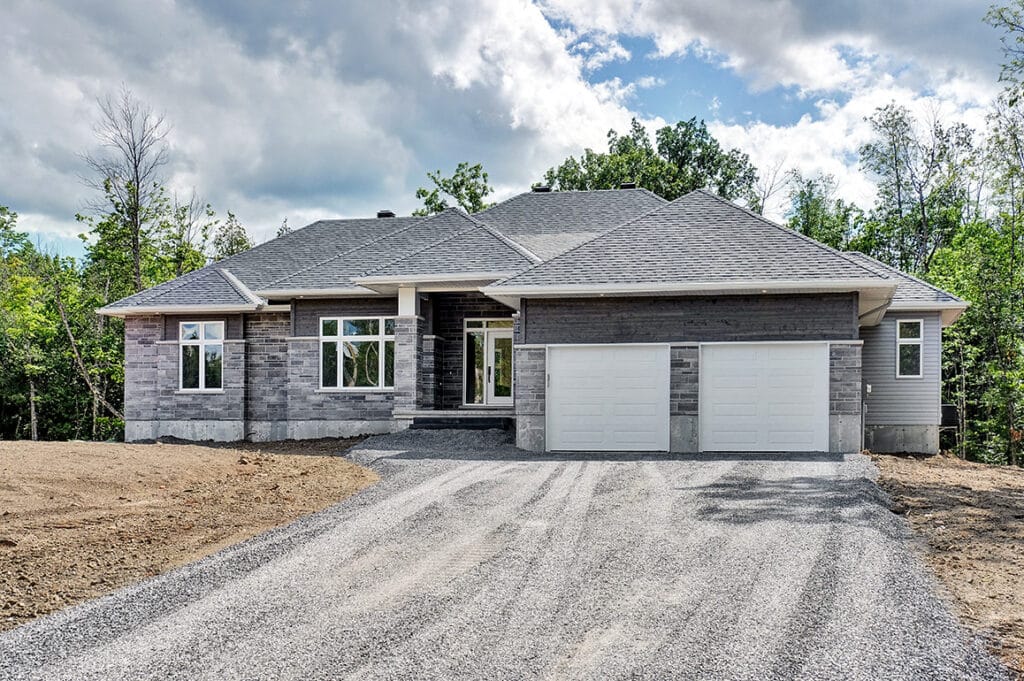
The James
2182 sq ft bungalow with open decent to the lower level. The spacious open floor plan includes a kitchen connecting to the breakfast room and great room and separate dining space. A spacious and private primary suite with walk-in closet and spa-like ensuite bath with separate enclosed shower, freestanding bath and double vanity. The James model has dedicated main-floor laundry room, separate garage entry, two spacious secondary bedrooms featuring spacious closets and Jack-and-Jill access to the family bath.
Welcome Home
Leave your information here and our knowledgeable sales team will be in touch shortly with more information and availability on Glasgow Ridge!


